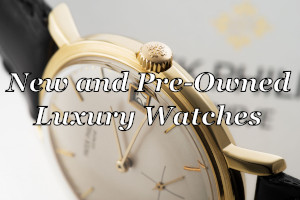The London West Hollywood Undergoing a $23 Million Makeover

Luxurious The London West Hollywood hotel is about to embark on a $23 million renovation makeover. The first phase of the reno is expected to be completed by late August.
This phase will include five specialty Gate Suites plus sixteen Royal Vista Suites. These luxury suites at The London West Hollywood are located on the ninth floor. The renovation design is by David Collins Studio, who was the original designer of the property. Also on tap during phase one is a brand new, state-of-the-art fitness center that will be designed by Richmond Design.
Simon Rawlings is the Creative Director of The David Collins Studio and was quoted, “I have been waiting to work again with The London West Hollywood since the day we opened, as the property delivers The David Collins Studios’ unique understanding of design, service and beyond. The new Gate Suites will also take our timeless design to the next level.”
The five new specialty Gate suites at The London West Hollywood will be named after the five gate points of world famous Hyde Park in London. Each suite design is unique and with luxury decor, plus will incorporate the amenity touches of the Aristocratic life. Design elements will include books, artwork and accessories.
The actual gate system at Hyde Park celebrates the rich, British cultural history. The names of the suites will be – Victoria, Elizabeth, Alexandra, Apsley plus Curzon. Hyde Park is the most popular park in London.
The Gate suits will be available in 1 and 2-bedroom configuration options. Suite sizes range between 1,425 – 1,975 square feet. You will find gorgeous hardwood floors, 53″ flat screen televisions, kitchens or kitchenettes, in addition to three terraces that provide panoramic views of the City of Angels – Los Angeles.
Gates Suite guest can also enjoy one-way airport transportation, VIP in-suite check-in plus additional luxury amenities.
The state-of-the-art fitness center will be 2,600 square foot in size and located next to the first floor lobby (photo above). It’s scheduled to open September of 2014.
As previously mentioned, the sixteen Royal Vista Suites will be located on the ninth floor of The London West Hollywood hotel. Each suite is 750 sq. ft. in size. The decor will reflect fresh shades of green. The effect is to act as windows with views of the world famous Hollywood Hills. Hotel guests will enjoy luxury amenities and a true VIP experience. Each Royal Vista Suite will offer private dressing areas, spacious luxury bathrooms with soaking tubs and dual shower heads, in addition to an oversized work desk. The result will be simply stunning.




